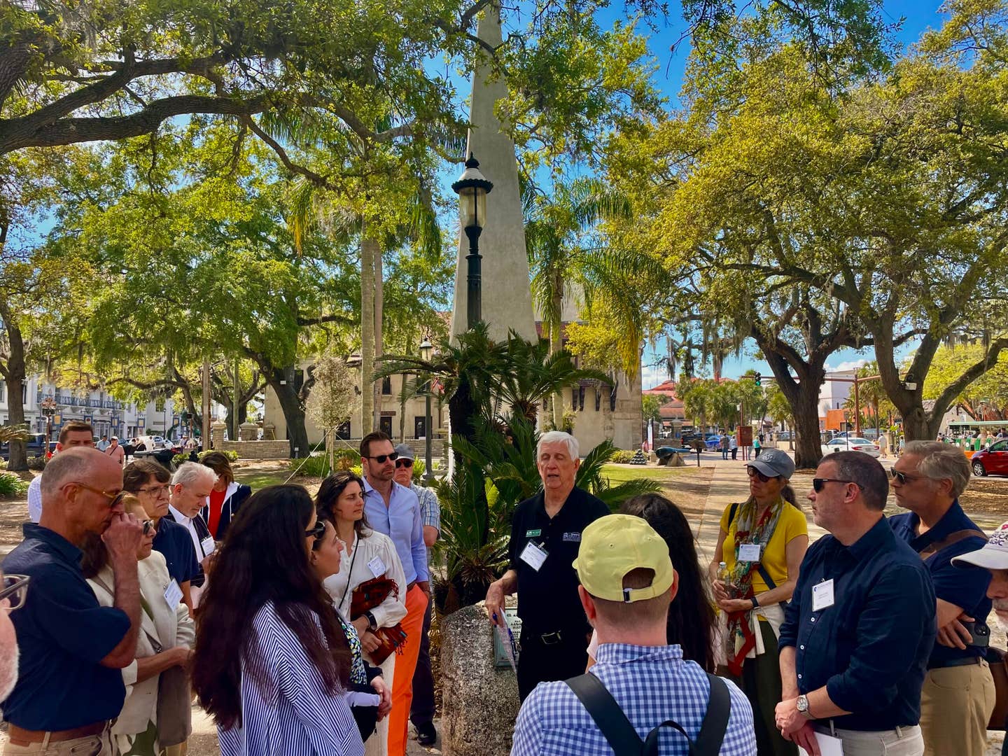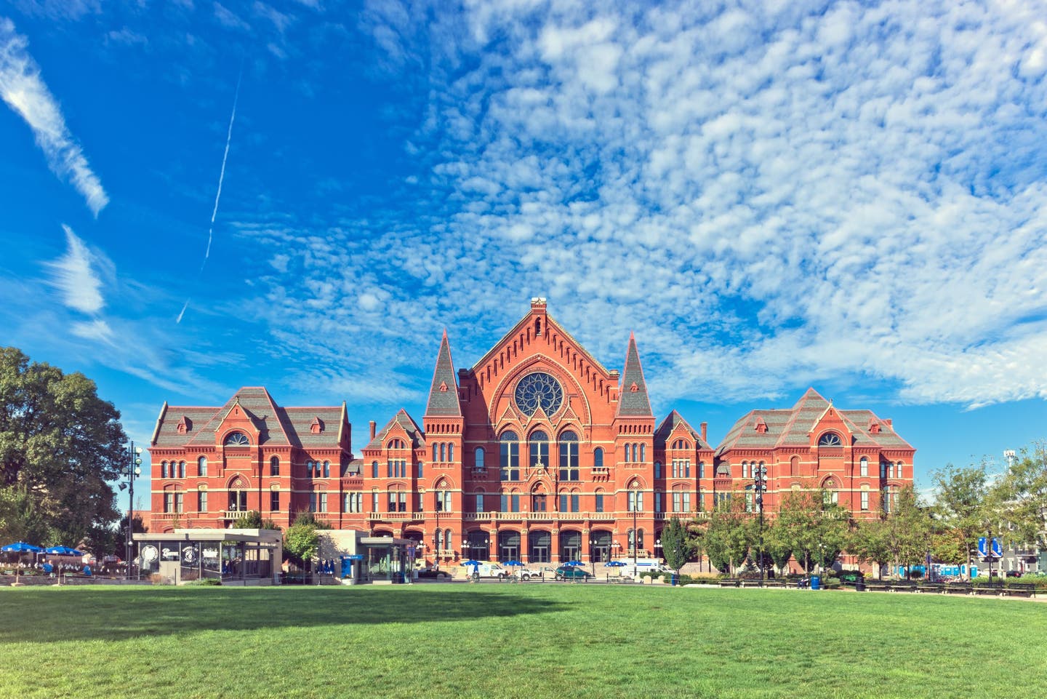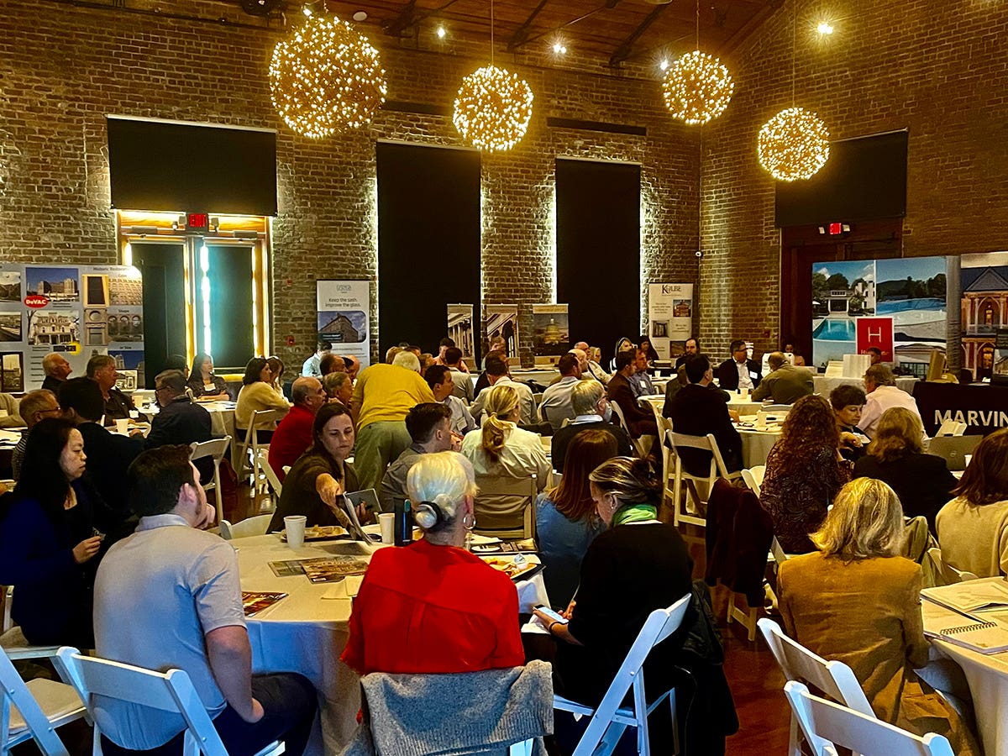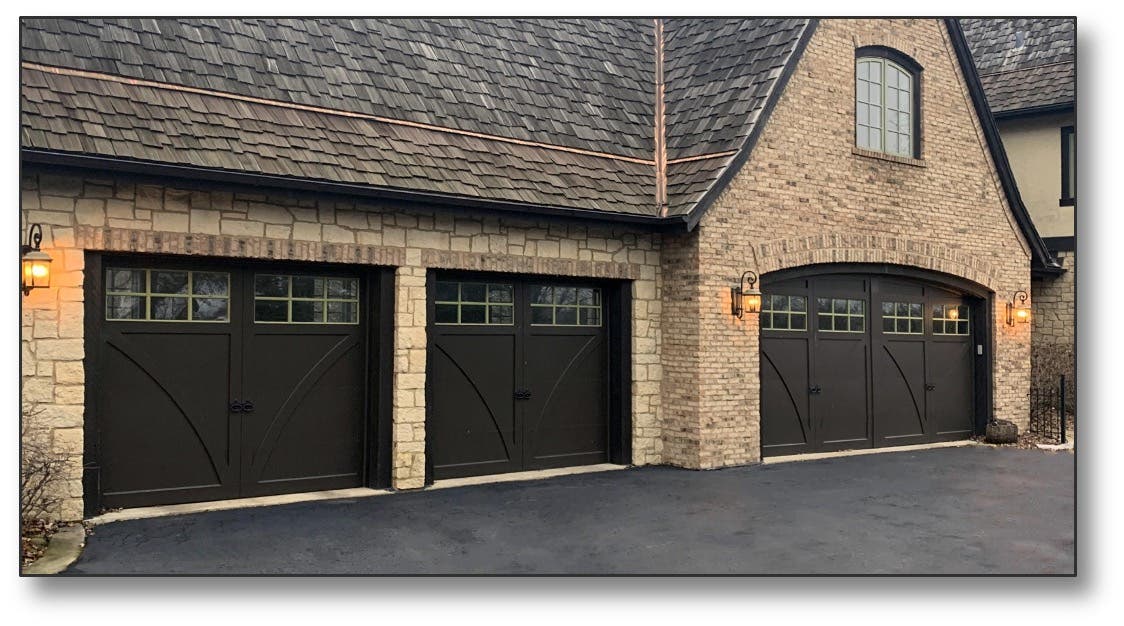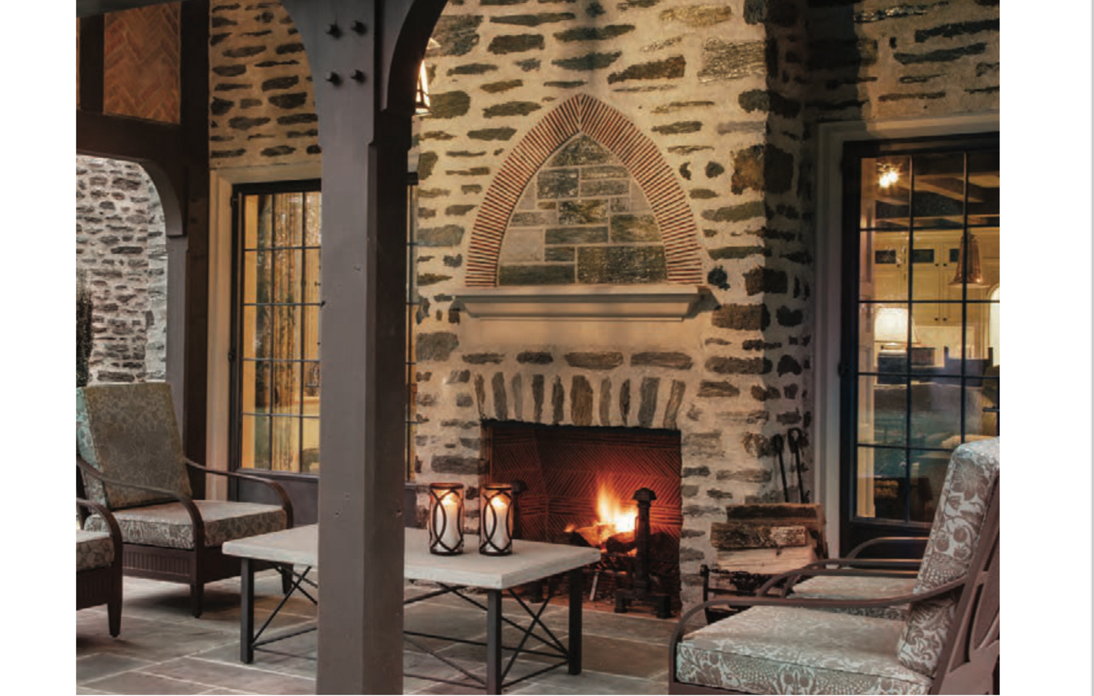St. Augustine, FL March 2025 Schedule
The full education and tour schedule for our March 2025 conference in St. Augustine, FL.
Tuesday, March 25, 2025
8:00 – 9:00 AM
Breakfast, Registration, and Exhibits
9:00 - 9:15 AM
Welcome and Introductions
9:15 -10:15 AM
The Tradition of Climate Resilience in the Coastal Southeast
Speaker: Steve Mouzon, NCARB, Mouzon Design
1 AIA Health/Safety/Welfare Learning Unit
The instructor’s architectural practice has focused on recording architectural styles, forms and functions that contribute to the qualities of “The Original Green,” a set of values that contribute to the beauty, durability, and climate response of traditional regional designs. Building upon care reflection and documentation of such forms, Mouzon Design has created pattern books that reflect design traditions of many areas of the coastal southeast of the United States. His designs do not replicate specific buildings but aid design professionals to create contemporary designs using the best ideas of the past and specific regional traditions.
Learning Objectives
- Cite proven architectural elements that give buildings a greater chance for resilience in light of more aggressive weather patterns.
- Consider specific building materials and their demonstrated durability over time.
- Convey beauty and durability in future designs.
- Explain key concepts of “The Original Green” such as adaptable, securable, and wellness.
10:15 -10:40
Networking Break
10:45 -11:45 AM
Mechanics of Beauty- Proportion, Composition and Confirmation
Speaker: Richard Franklin Sammons, Registered Architect, Fairfax & Sammons Architecture
1 AIA Health/Safety/Welfare Learning Unit
The purpose of this lecture is to impart the critical methodology and vocabulary necessary to understand and manipulate proportional systems in architectural design. It examines the numerous and often contradictory systems of proportion put forth through the ages from antiquity to contemporary times. Particular attention is given to the geometrical proportioning systems used in antiquity and found in the tradition of Gothic architecture, in contrast to the arithmetic systems of proportion used during the Renaissance. The intention is to give contemporary architects and designers a practical “working knowledge” of a subject that has been of central concern to architects working in many varied epochs.
“We shape our buildings and afterward our buildings shape us.”
- Winston Churchill
This lecture will demonstrate how a well-proportioned building creates a physiological sense of ease, improving mental health outcomes and fostering community integration through use of geometric proportional systems. Recent scientific studies show that specific regions of our brains harmonize with the geometry and arrangement of the spaces we occupy. People tend to walk faster through dead spaces and awkward architecture. But when harmony exists in a building composition, people will slow their pace and feel physically and emotionally connected to their surroundings. This response proves that careful planning of sites and buildings will elicit a calming and rewarding experience. Since traditional building practices have often considered the sanctuary of their inhabitants, especially with sacred architecture, this course will help architects to implement these historically proven strategies during both the programming and design phases of a given project.
Learning Objectives:
- Analyze classical compositions across time, regions, and cultures, with the appropriate methodologies, and recognize specific spatial requirements and their effect on the integration, harmony, and unity of communities.
- Interpret the canons of composition and how humans interact with others, both socially and spatially, and analyze dimensions of public, social, and personal scale.
- Manipulate geometric scales and gain a working knowledge of geometric proportional systems that will enhance designers' observations about humans' use of space.
- Gain an 'eye' for good conformation (the shape or structure of something) and understand the anatomy of the geometric forms.
11:50 AM- 12:30 PM
The Art of Networking: Making the Most of your Time with TBC Speakers and Sponsors
Get to know our sponsors and speakers! Judy Hayward, our conference education director and Peter H. Miller, Hon AIA, Publisher of Traditional Building and Period Homes, producer of the Traditional Building Conference Series will make personal introductions for you. You will get a "dance-card" which directs you to a supplier/sponsor on day one and day two of the conference. Your reward- making a new friend and getting a gift!
12:30 PM – 1:25 PM
Lunch
1:25-2:30 pm
Glass in Windows and Doors - Navigating Requirements for Climate and Code
Speaker: Russ Oliveri, President, Oliveri Millworks
1 AIA Health/Safety/Welfare Learning Unit
Custom solutions for specific challenges are a given when working on historic buildings or designing custom traditional buildings. Requirements for impact ratings vary by region in the US. The insurance industry is struggling to keep up with the increasing frequency of violent storms. Hurricanes have taught us a lot about design. Since Hurricane Andrew in 1992, manufacturers, code officials and design professionals have worked effectively to improve products, design, and regulations to save lives and mitigate property damage. This presentation will focus on efforts to improve the energy performance and storm response of windows and doors by examining some case studies. Emphasis will be placed on evaluating the entire project including its Mechanical, Electrical and Plumbing (MEP) and Heating, Ventilating, and Cooling (HVAC) systems.
Learning Objectives:
- Use a wholistic approach to evaluating energy consumption and cost calculation.
- Consider the importance of engineering and architectural inspections to plan energy and storm mitigation upgrades.
- Make choices for doors and windows based on regional code requirements and an awareness of lessons learned from their performance during hurricanes and tropical storms.
- Apply lessons learned from case studies of door and window installations.
2:30- 3:00 PM
Networking Break and Sponsor Exhibitions
3:00 -6:15 PM
Tours – Please wear comfortable walking shoes and bring an umbrella depending on the weather forecast. Choose one tour each day.
3 pm- 4:30 pm
Touring Historic St. Augustine- Understanding the Layers of History (TBCSA8)
Speaker: Paul Weaver, President, Historic Property Associates, Inc.
1.5 AIA Health/Safety/Welfare Learning Units
This tour will depart on foot from the Casa Monica Hotel to the Central Plaza. Our tour leader has more than 40 years’ experience working in historic preservation in St. Augustine and throughout Florida. He will begin with an overview of The Laws of Indies, a planning and legal guide developed for colonization by Spain under the authority of its Crown in 1573. The plaza is an excellent example of the plan’s stated objectives to place the Church in the primary position of importance in a colonized community. Important nearby buildings, such as the Pena-Peck House, the former Treasury for the Spanish Colony, and other structures, are well built and exhibit a hierarchy of importance. Moving out from the square, by traveling up St. George Street, we will begin to experience the hierarchy of design that reflected a hierarchy among people. Additionally, Paul Weaver will explain the different occupations of St. Augustine- Spain, Great Britain, and Spain again, ultimately Florida’s statehood and the impact of Henry Flagler on Spanish Colonial Revival architecture and the dawn of tourism in the city. Building materials, methods of expansion, adaptive reuse will be addressed. Efforts to meet contemporary codes, resist storm damage, and make historic structures accessible to people with disabilities will be discussed. The tour will conclude at the Casa Monica Hotel with a discussion of its hotel to courthouse and back to hotel adaptations.
Learning Objectives:
- Recognize the importance of The Laws of Indies in the architectural founding of St. Augustine.
- Compare the changes brought by different colonial occupations of the city, its building materials, building expansions and adaptations; deepen your awareness of reading the layers found in many of the city’s buildings.
- Relate the impact of defense planning, natural disasters, and a harsh climate on building design and response to the elements to the essential planning needs of coastal communities today.
- Recall the roots of Henry Flagler’s vision to create a visual paradise that could compete with exotic locations throughout the world.
- Describe successful efforts to adapt buildings for contemporary use by many users including people with disabilities.
3 pm- 4:30 pm
Historic Tour of Flagler College
Limited to 25 participants
1.5 AIA Elective Learning Units
This tour will highlight the architectural heritage of the former Hotel Ponce de Leon, listed as a National Historic Landmark. Built by railroad magnate Henry M. Flagler in 1888, the Ponce is considered one of the finest examples of Spanish Renaissance architecture and was one of the most exclusive resorts of its day. This building is an early example of the work of Carrere and Hastings
Participants will begin their tour by exploring the courtyard while learning of the hotel's Spanish Renaissance architecture and of the techniques and innovations used to construct Henry Flagler's vision. The next stop is the grand lobby where they will view a 68-foot domed ceiling supported by eight ornate oak caryatids hand carved with robed women, each slightly different from the next. The guest will move on to the dining room where seventy-nine (79) Louis Comfort Tiffany stained glass windows stream light onto the beautiful hand-painted murals on the walls and ceiling.
Learning Objectives:
- Explain the architectural history of this important National Historic Landmark.
- Describe key artists and artisans of the Gilded Age in America.
- Describe Spanish Renaissance architecture.
- Explore Flagler’s vision for making Saint-Augustine a destination in the late 19th century and its role in developing tourism in Florida.
3-5:15 pm
Preservation Institute St. Augustine Laboratory, Coquina Research, and the Governor’s House
Limited to 30 participants.
Instructor: Linda Stevenson, PhD, AIA, University of Florida, St. Augustine
2 AIA Health/Safety/Welfare Learning Units
The University of Florida College of Construction, Design and Planning has established the Preservation Institute of St. Augustine (PISA). Several historic properties are under the care of PISA and a laboratory has been established in the historic Governor’s House. They are conducting research on sea level rise, building conditions, and specific guidance for flood mitigation for buildings constructed with coquina, a unique Florida building craft. Coquina is a sedimentary rock formed from deposits in the sea, and it includes the fossilized remains of mollusks and other invertebrate sea animals. It was quarried and used in early construction in St. Augustine including the Castillo de San Marcos. This session will provide a program about the current research efforts of PISA including climate change and its impact on historic resources. Tours will include the Governor’s House, the PISA laboratory, and a visit to the De Mesa- Sanchez House. Originally constructed as a one story, one- room homemade of coquina, the house retains historic fabric from many layers of colonial occupancy in St. Augustine.
Learning Objectives:
- Describe laboratory services that support informed diagnostics and decision-making for preservation projects.
- Describe coquina, its historic use and methods for preservation and restoration.
- Explain flood mitigation techniques for historic coquina structures.
- Consider the impact on sea rise for historic coastal structures.
- Develop a deeper understanding of the layers of history found in St. Augustine Florida’s historic buildings and the efforts to learn from them.
Tour of Castillo de San Marcos
Interpreter: Jill K. Leverett, Castillo de San Marcos National Monument, St. Augustine, FL
1.5 AIA Elective Learning Units
Castillo de San Marcos was constructed by the Spanish government between 1672 -1695. It is the oldest masonry fortification in the United States. The fort is made largely of coquina, a locally quarried stone rich in lime. Participants will learn about the construction of the fort, its materials, restoration and maintenance. The tour will provide an understanding of how forts functioned, how work was performed, its strategy for defense, and how it functioned during attack. The guided tour will last approximately 1 hour and there will be a half-hour to explore on your own. Sketching and photography are allowed. Please wear comfortable shoes. Let us know if you need assistance with physical access to the property. Not all areas of the fort are accessible but the National Park Service continues to work to remove barriers to access.
Learning Objectives:
- Describe the materials and construction methods of the fortification.
- Explain efforts to preserve the coquina that makes up most of the fort’s construction.
- Discuss the operations, functions and logistics of the fort during both peacetime and attack.
- Use terminology specific to fortifications to describe architectural details.
- Cite key dates in the history of the fort.
Wednesday, March 26, 2025
8:00 – 9:00 AM
Breakfast, Registration, and Exhibits
9:00 - 9:15 AM
Welcome and Introductions
9:15 -10:15 AM
How It’s Made - Terra Cotta Roof Tile and Wall Cladding
Speaker: Daniel D. Harris Vice President, Ludowici, New Lexington, OH
1 AIA Health/Safety/Welfare Learning Unit
Our instructors will take you behind the scenes of manufacturing roof tiles and wall cladding. They will share a step-by-step process from the clay mine to the finished building. You will learn how ceramic engineers, technical teams, and clay artisans mold, shape, and make various tile profiles, trim, and accessories. We will also discuss the many sustainable benefits of terra cotta. Finally, you will be inspired by the projects featured in this presentation, some from St. Augustine.
Learning Objectives:
- Identify the key components of a terra cotta roof or wall cladding system.
- Describe how terra cotta roof tile and cladding products are manufactured.
- Learn the sustainable and energy-efficiency benefits of terra cotta cladding.
- Recognize the various grades and measures associated with terra cotta roof tile and cladding.
10:15-10:40 AM
Break
10:45 -11:45 AM
Understanding and Designing for Overhead Door Track Systems in Residential Applications
Speaker: Lauri Wilson, Territory Manager, Cambek
1 AIA Health/Safety/Welfare Learning Unit
This course is designed to equip architects with the technical knowledge required to effectively incorporate overhead garage door track systems into their residential designs. Various types of track systems will be covered, including standard, high lift, vertical lift, and low headroom configurations.
Participants will gain a deep understanding of the mechanical principles behind torsion spring systems, the roles of cables, drums, and operators (such as chain drive, belt drive, and jackshaft), and how these elements contribute to the smooth and safe operation of garage doors. The course will also cover the practical considerations for selecting the appropriate track system based on site specific factors, such as ceiling height, door weight, door size, and space constraints.
By the end of the course, participants will be able to confidently specify and design overhead garage door track systems that meet both functional and aesthetic demands, ensuring seamless integration into residential projects. This course is ideal for architects looking to enhance their expertise in residential design and ensure the successful implementation of overhead garage door systems in their projects.
Learning Objectives
- Components and Types of Overhead Garage Door Track Systems: Participants will learn to identify and describe the various components and types of overhead garage door track systems, including standard, high lift, vertical lift, and low headroom configurations, along with their specific applications.
- Mechanical Principles Behind Garage Door Operations: Participants will gain a deep understanding of the mechanical principles and safety considerations governing torsion spring systems, cables, drums, and different types of operators like chain drive, belt drive, and jackshaft systems.
- Evaluating and Selecting Appropriate Track Systems for Project Parameters: Participants will learn how to assess project-specific factors such as ceiling height, door weight, door size, and space constraints to select the most suitable overhead garage door track system for their residential project.
- Incorporating Aesthetic Harmony with Overhead Garage Door Track Systems: Participants will learn about aesthetic options for incorporating overhead garage door track systems into their residential designs in a way that adds to the interior harmony of the
11:45 AM – 12:40
Lunch, Networking, and exhibits
12:45-1:45 PM
The Mill at Prattville: A Case Study in Adaptive Reuse
Speakers: Nick Henniger, AIA, Principal, Chambless King Architects and Alan Rogers, Dale, Inc.
1 AIA Health/Safety/Welfare Learning Unit
This case study features the restoration and repurposing of an 1850’s mill into a modern apartment complex, spurring economic growth and revitalization within the greater Prattville, Alabama community. With seven historic brick structures within the site, the design team had to navigate multiple layers of requirements, from design to financing to floodplain mitigation to National Park Service approvals. The restoration brought a balance of old, new, refurbished, and original elements through careful consideration of how best to reveal the original buildings while also illustrating their evolution. The fenestration solutions for the project demonstrate the planning, research, design, execution, and deciding factors between repairing or replacing windows.
Learning Objectives:
- Document the initial planning, research and investigation that is required to restore and repurpose an 1850s mill into a modern apartment complex that maximizes natural light and views.
- Assess design characteristics and National Park Service requirements to preserve the historic integrity of the site.
- Describe the mix of fenestration solutions and how they met design, daylighting, and energy efficiency needs.
- Explain the economic and environmental impact of historic preservation.
- Compare window replacement and repair challenges and considerations, especially for historic tax credit projects.
1:45-1:55
Stretch break
1:55-3:00 PM
Redefining Preservation for Resilient Building
Speaker: Jenny Wolfe, AICP, Planning 2 Preserve, Pensacola, FL
1 AIA Health/Safety/Welfare Learning Unit
Historic buildings have stood the test of time, demonstrating the importance of building with the climate in mind. These structures are increasingly relevant in today's changing environment if we acknowledge their resilient qualities and incorporate them into physical adaptations and planning policies. In practice, St. Augustine serves as a living example of historic preservation, striving to balance resilience and heritage. Design guidance for historic building and landscaping improvements, zoning amendments, and infrastructure projects are contributing to a concerted effort to move the city forward while allowing individual flexibility. Preservation practitioners can learn from this example to keep a place for historic preservation in this multi-disciplined conversation.
Learning Objectives:
- Identify the intersection of floodplain management and historic preservation for local governments.
- Explain objective methods for applying historic preservation in planning and development activities within local and federal government frameworks.
- Integrate historic preservation goals and tools into hazard mitigation plans, comprehensive plans, CRA findings of necessity, and affordable housing and resiliency efforts.
- Promote community and economic benefits of historic preservation.
3:00- 3:30 PM
Break and gather for tours with staggered starts.
3:00– 6:15 PM
Tours
Please wear comfortable walking shoes and bring an umbrella depending on the weather forecast. Choose one tour each day.
3 pm- 4:30 pm
Touring Historic St. Augustine- Understanding the Layers of History (TBCSA8)
Speaker: Paul Weaver, President, Historic Property Associates, Inc.
1.5 AIA Health/Safety/Welfare Learning Units
This tour will depart on foot from the Casa Monica Hotel to the Central Plaza. Our tour leader has more than 40 years’ experience working in historic preservation in St. Augustine and throughout Florida. He will begin with an overview of The Laws of Indies, a planning and legal guide developed for colonization by Spain under the authority of its Crown in 1573. The plaza is an excellent example of the plan’s stated objectives to place the Church in the primary position of importance in a colonized community. Important nearby buildings, such as the Pena-Peck House, the former Treasury for the Spanish Colony, and other structures, are well built and exhibit a hierarchy of importance. Moving out from the square, by traveling up St. George Street, we will begin to experience the hierarchy of design that reflected a hierarchy among people. Additionally, Paul Weaver will explain the different occupations of St. Augustine- Spain, Great Britain, and Spain again, ultimately Florida’s statehood and the impact of Henry Flagler on Spanish Colonial Revival architecture and the dawn of tourism in the city. Building materials, methods of expansion, adaptive reuse will be addressed. Efforts to meet contemporary codes, resist storm damage, and make historic structures accessible to people with disabilities will be discussed. The tour will conclude at the Casa Monica Hotel with a discussion of its hotel to courthouse and back to hotel adaptations.
Learning Objectives:
- Recognize the importance of The Laws of Indies in the architectural founding of St. Augustine.
- Compare the changes brought by different colonial occupations of the city, its building materials, building expansions and adaptations; deepen your awareness of reading the layers found in many of the city’s buildings.
- Relate the impact of defense planning, natural disasters, and a harsh climate on building design and response to the elements to the essential planning needs of coastal communities today.
- Recall the roots of Henry Flagler’s vision to create a visual paradise that could compete with exotic locations throughout the world.
- Describe successful efforts to adapt buildings for contemporary use by many users including people with disabilities.
3 pm- 4:30 pm
Historic Tour of Flagler College
Limited to 25 participants
1.5 AIA Elective Learning Units
This tour will highlight the architectural heritage of the former Hotel Ponce de Leon, listed as a National Historic Landmark. Built by railroad magnate Henry M. Flagler in 1888, the Ponce is considered one of the finest examples of Spanish Renaissance architecture and was one of the most exclusive resorts of its day. This building is an early example of the work of Carrere and Hastings
Participants will begin their tour by exploring the courtyard while learning of the hotel's Spanish Renaissance architecture and of the techniques and innovations used to construct Henry Flagler's vision. The next stop is the grand lobby where they will view a 68-foot domed ceiling supported by eight ornate oak caryatids hand carved with robed women, each slightly different from the next. The guest will move on to the dining room where seventy-nine (79) Louis Comfort Tiffany stained glass windows stream light onto the beautiful hand-painted murals on the walls and ceiling.
Learning Objectives
- Explain the architectural history of this important National Historic Landmark.
- Describe key artists and artisans of the Gilded Age in America.
- Describe Spanish Renaissance architecture.
- Explore Flagler’s vision for making Saint-Augustine a destination in the late 19th century and its role in developing tourism in Florida.
A Visit to the Oldest House Museum (limited to 20 people)
1.5 hours
1 AIA Elective Learning Unit
The Gonzalez-Alvarez is the oldest house in St. Augustine and the oldest in Florida. Its initial period of construction is after 1720 . There is documentation from the 1760s onward. It has layers of history from the First Spanish Colonial Period, The English Settlement Period, the Second Spanish Colonial Period, The French Period, and the Spanish Colonial Revival Period. The guided tour of the house will give participants a good understanding of the architecture of the respective periods and provide insights into colonial living. There will be time allotted to visit the current exhibitions of the St. Augustine Historical Society, the garden, the map room, and to bring participants into the 20th century with a visit to the Surf Museum to learn about the surfing culture of St. Augustine and its impact on the community.
Learning Objectives
- Explain the different colonial periods and the modern era in St. Augustine.
- Cite floor plans, roof designs, balconies and building materials associated with the many colonial eras of the city.
- Discuss the layering of different architectural periods and expansions and changes of different periods found in St. Augustine’s architectural heritage.
- Appreciate the development of the city by viewing the interpretive exhibits in the map room.
- Assess the impact of the surfing culture of the latter half of the 20th century on the city.
St Augustine Florida Plein Air Sketch Tour & Discourse
Instructors: Cliff Duch, AIA, Founder and President, Cronk Duch Architecture and Sophia Hernandez, Project Manager, Cronk Duch Architecture, St. Augustine, FL
This course has been approved for 3 AIA Health/Safety/Welfare Learning Units. (3 hours )
The plein air sketch tour will cover the significance the city of St. Augustine holds within the history of American urban planning and design. Participants will learn about principles of traditional urbanism through the Laws of the Indies and explore in real time the benefits which these principles impart through plein air drawing and graphic analysis. Participants will also learn to examine change over time, and how examples of modern-day intervention within the historic fabric can establish safe and to-code design while preserving historic building design principles; two goals that are often “at-odds”. Sketching exercises will coincide with discourse as to also build on documentation and analytical skills.
Please Note: Sketchers will work on the following drawing techniques: blocking and contour, positive and negative spaces, shade and shadow, and context and scale. Please bring a sketch book. Suggested pencils for graphite drawing are 2H and 4H (outline and detail), HB (medium tones) , and 4H and 6B (dark shade and shadow). Watercolor wash is optional based on personal preference.
Wear comfortable shoes and bring an umbrella.
Learning Objectives:
- Explore the material technologies and methods of construction utilized in the historic structures of the area (Coquina + tabby stone masonry, wood lap siding+ wood shake etc.), and the continued importance on traditional craftsmanship in cultural continuity and establishing a “sense of place”. Examine how these technologies and methods as well as traditional scales of spaces might be adapted in a contemporary construction that meets the current standards of Health Safety and Welfare as well as coastal resiliency.
- Understand St. Augustine Florida’s historic periods of significance and be able to accurately identify how these periods are visible in the architecture. Use sketching to explore and examine change over time in architecture subject matter at various scales such as that of a porch, a building, a courtyard, or street. Locations for plein air sketching are selected based on historical significance and demonstrable benefits to the public achieved through location-specific design. Selected locations will be correlated with “"The Houses of St. Augustine: Notes on the Architecture from 1565-1821"” by Albert Manucy. This resource is used by the St Augustine Historic Architecture Review board as a primary reference for their design guidelines and standards.
- Identify how traditional planning principles employed via the Laws of the Indies have endured through time and continue to have positive effects on current day occupants through decreased reliance on motor vehicles, walkability, eyes on the street security, the economy of density, and social diversity.
- Document and analyze select significant streets and public spaces with an eye towards understanding how different vantage points and angles of approach provide unique and deliberate choices in the composition of edifices, open space, perspective, detail, framing, shade, and shadow. Celebrated entries or thresholds will also be examined such as the City Gates, located at the intersection of Orange Street and St. George Street.
Tour of Castillo de San Marcos
Interpreter: Jill K. Leverett, Castillo de San Marcos National Monument, St. Augustine, FL
1.5 AIA Elective Learning Units
Castillo de San Marcos was constructed by the Spanish government between 1672 -1695. It is the oldest masonry fortification in the United States. The fort is made largely of coquina, a locally quarried stone rich in lime. Participants will learn about the construction of the fort, its materials, restoration and maintenance. The tour will provide an understanding of how forts functioned, how work was performed, its strategy for defense, and how it functioned during attack. The guided tour will last approximately 1 hour and there will be a half-hour to explore on your own. Sketching and photography are allowed. Please wear comfortable shoes. Let us know if you need assistance with physical access to the property. Not all areas of the fort are accessible but the National Park Service continues to work to remove barriers to access.
Learning Objectives:
- Describe the materials and construction methods of the fortification.
- Explain efforts to preserve the coquina that makes up most of the fort’s construction.
- Discuss the operations, functions and logistics of the fort during both peacetime and attack.
- Use terminology specific to fortifications to describe architectural details.
- Cite key dates in the history of the fort.



