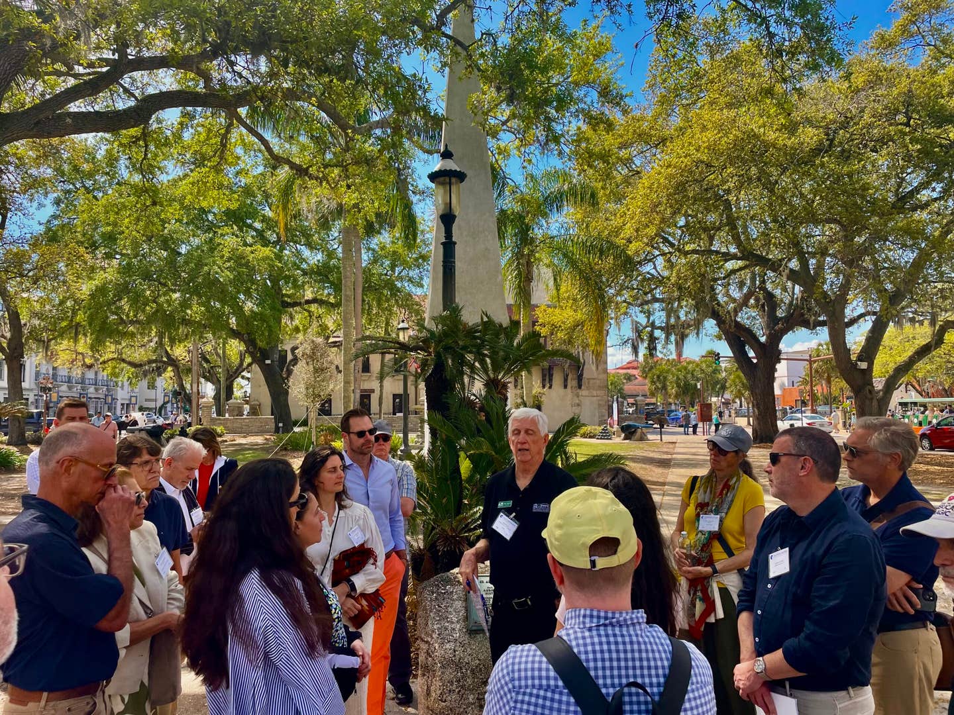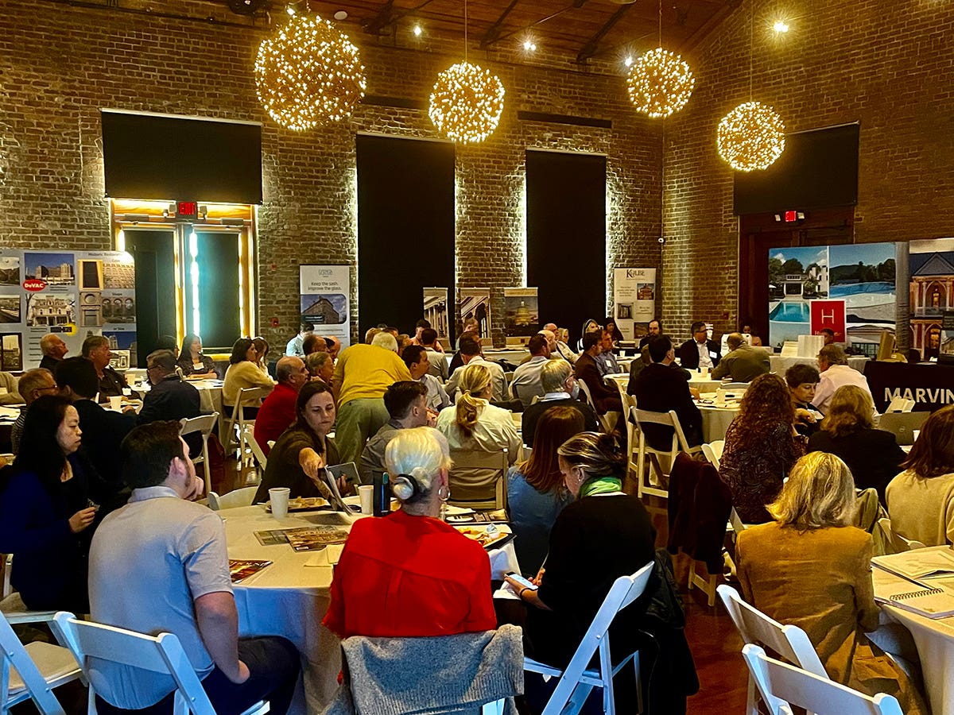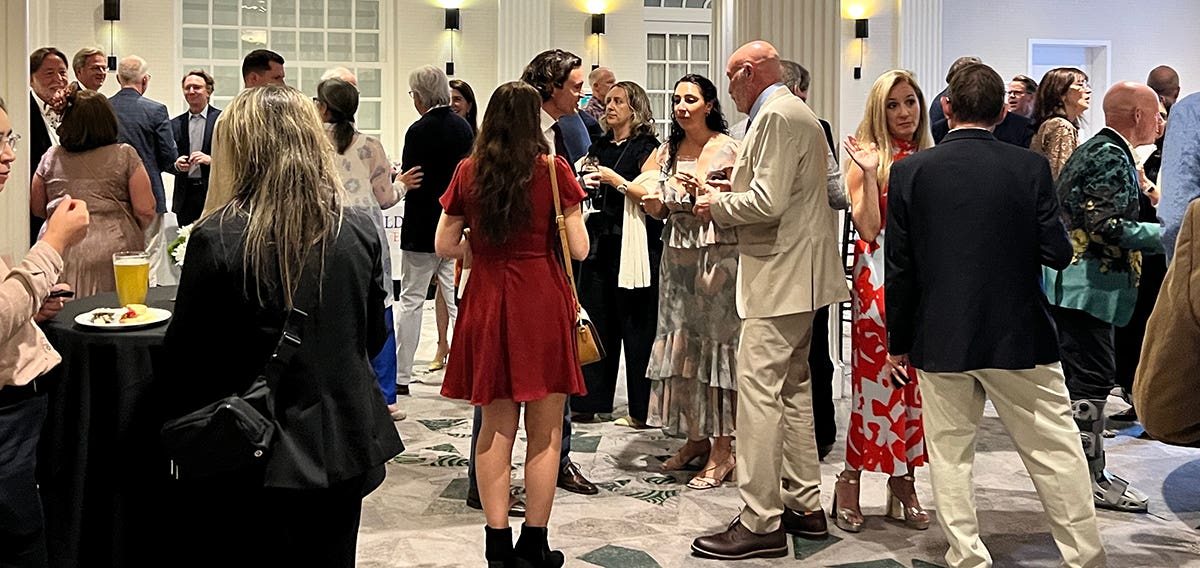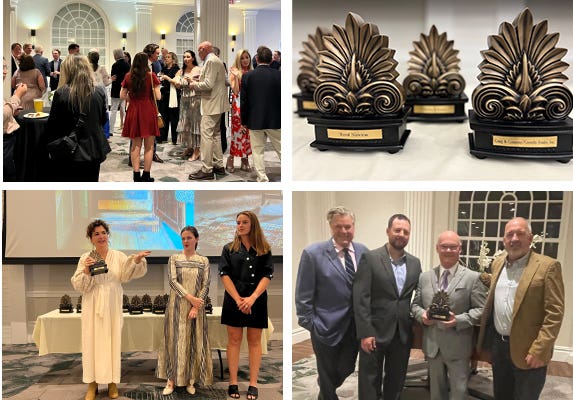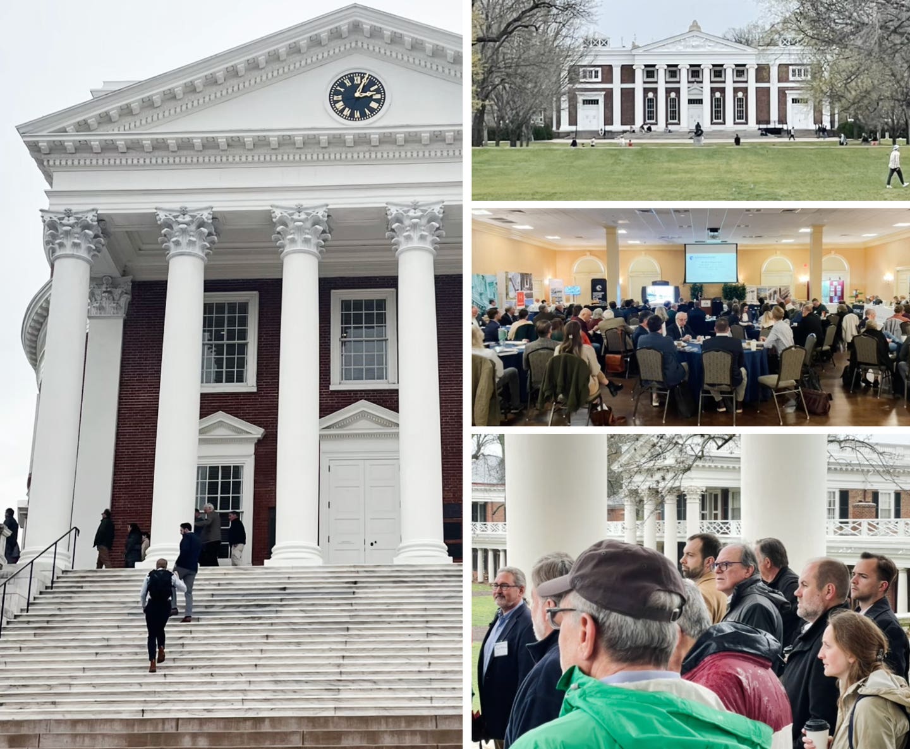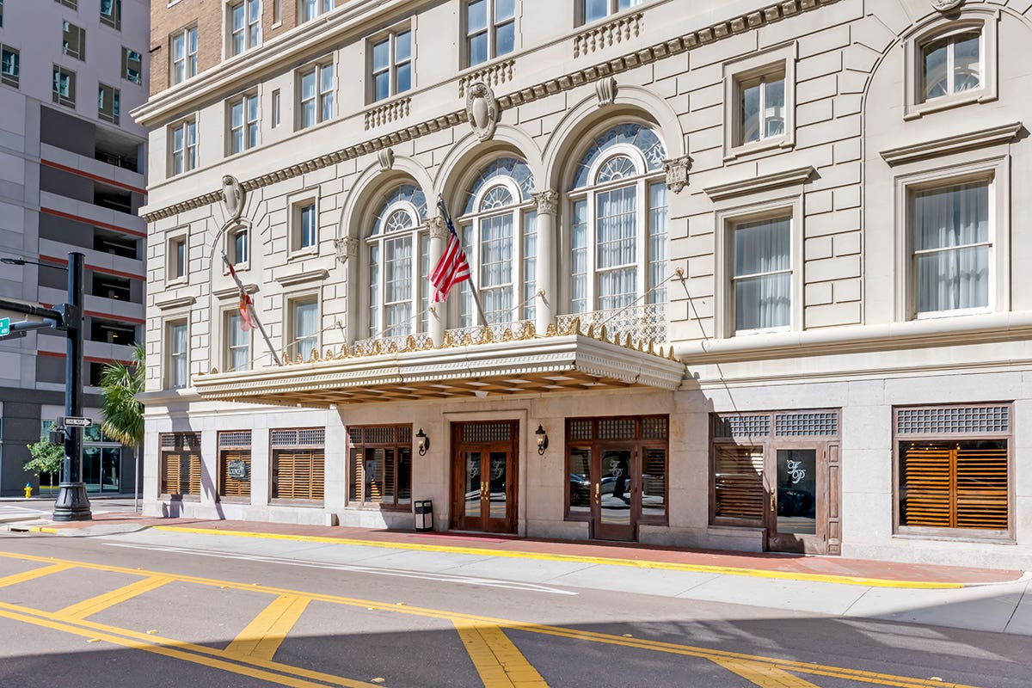We are thrilled to share with you the winners of the 20th annual Palladio Awards competition. This year we recognize 19 firms from across the country for their outstanding work in traditional design—nine in the commercial, institutional, and public architecture category and eleven for residential work. All winners enhance the beauty and humane qualities of the built environment through creative interpretation and adaptation of design principles developed through thousands of years of architectural tradition.
Our esteemed judges had the difficult task of narrowing down the awards amidst so many great entrants. There were five category ties, each unique project deserving of an accolade. The Palladio competition, which is the only national awards program that honors achievement in traditional architectural design, was created in 2002 by Clem Labine, founder of Traditional Building, Period Homes, and Old House Journal magazines.
The awards are named in honor of Andrea Palladio, the Renaissance architect who created modern architecture for his time while using models from the past for inspiration and guidance. The program models the same criteria that Palladio used in his own work—projects should meet all of the functional needs of contemporary usage while applying lessons learned from previous generations to create enduring beauty.
We congratulate all of the winners. For more information on attending the conference visit, traditionalbuildingshow.com.
Meet The Jurors
COMMERCIAL
Jill H Gotthelf, WSA | ModernRuins
Jill H. Gotthelf AIA FAPT, Principal at WSA|ModernRuins, sets a prodigious standard for the open exchange of ideas among peers, clients & constituents, resulting in projects, workshops, presentations & publications that embody the essence of sustainable preservation. She embraces a holistic view of sustainability, pushing beyond the limits of the traditional definition to establish a balance between economics, environment, social and cultural equity, authenticity, and education.
In practice, Jill pioneers approaches that result in outstanding success, as reflected in the signature 20-year restoration of Eldridge Street Synagogue on NYC’s Lower East Side. Upon its completion, renowned architectural critic Paul Goldberger cited it as one of the year’s ten most influential projects in the world. Under her guidance as both Founding Member and Chair (2007-2013), the Association of Preservation Technology International’s (APTI’s) Technical Committee on Sustainable Preservation (TC/SP), has become a preeminent resource for collecting & disseminating cutting edge philosophy, technology & tools for the preservation community.
Her formidable achievements led to Jill’s elevation into APTI’s esteemed College of Fellows and under her guidance as TCSP Chair APT received the American Institute of Architects (AIA) National Honor Award for Collaborative Achievement recognizing “unparalleled impact on national and international organizations.” She currently serves on APTI’s Board of Directors, the Advisory Board for the AIA Historic Resource Committee, and represents the AIA HRC on the newly formed Zero Net Carbon Collaborative for Existing Buildings (ZNCC). Jill received her undergraduate degree in architecture from the University of Michigan and a Master’s in Historic Preservation from the University of Pennsylvania
Cal Bowie, Bowie Gridley Architects
Cal Bowie develops the firm’s practice by focusing primarily on the needs of institutions for learning, culture, and enrichment. His experience ranges from academic centers at the nation’s leading independent schools and universities to civic, cultural, and educational institutions throughout the mid-Atlantic region.
As an invited speaker on planning, design and historic preservation, Cal has participated in the U.S. Department of Education’s televised Satellite Town Meeting, “Modernizing Schools,” hosted by the Secretary of Education. He also co-presented a seminar at the AIA National Convention, “Schools as Center of Community,” and at the National Association of Independent Schools (NAIS) Annual Conference discussing the master plan process for The American School in London.
William Young, formerly Boston Landmarks Commission
A Maine native and Boston University Historic Preservation Studies Program alumnus, WilliamYoung joined the staff of the Boston Landmarks Commission in 1991. During his long and influential career as a public official, he guided thousands of commercial, residential and institutional developments to approval throughout the city. Among these were significant new construction projects including the widely admired Nike and Apple buildings and such adaptive reuse endeavors as the retail conversions of the former New England Life Insurance Company building and the Museum of Natural History, now the Boston flagship of the RH [Restoration Hardware] brand. His affinity for the challenges of commercial architecture within a historic context led William to author the Back Bay Architectural Commission’s Commercial Guidelines, for which he earned awards from local business and residential groups alike. A Royal Oak Scholar of the 2006 Class of the Attingham [UK] Summer School for the study of the English country house, William was also a founding member of the Institute of Classical Architecture and Art, New England Chapter, on whose board he continues to serve. In addition, William was a major contributor to The Buildings of Massachusetts: Metropolitan Boston (University of Virginia Press, 2009). Following his retirement as the BLC’s Director of Design Review in 2015, William has become a sought-after consultant for historically sensitive developments. Whether advising on projects involving new construction or the major alterations of existing buildings, William continues to promote the historic architectural character of New England.
RESIDENTIAL
Barbara Eberlein, Eberlein Design Consultants
Barbara Eberlein was formally educated in the classics, history and art; a rich background that has enhanced her enduring passion for design. She approaches the creation of interiors with the knowledge that, one day, these spaces will become part of the fabric of history. With an influential voice in today’s dynamic design community, she has built a national reputation for expertise in the restoration of significant historic structures of the 18th, 19th and early 20th centuries. She is a sought-after lecturer on classical design, equally respected for her scholarly mastery and boundless enthusiasm for the field. Dedicated to lifelong learning, Barbara has received fellowships with distinguished programs for advanced study in England and Italy. Being an inveterate traveler constantly absorbing the aesthetic richness of the world, Barbara inspires her uniquely gifted staff in producing memorable environments expressed in a wide range of styles, always incorporating advances in materials, design and technology.
Eric Inman Daum, Carpenter & MacNeille
Eric Inman Daum is a Senior Architect and Design Director for the Wellesley, Massachusetts, office of Carpenter & MacNeille. He currently sits on the Board of the New England Chapter of the Institute of Classical Architecture and Art having served as President of the chapter from 2005 through 2009. He was elected as a Fellow of the Institute of Classical Architecture and Art in New York in November of 2018. In addition, he has taught design at the Boston Architectural College and has lectured at Build Boston, The Traditional Building Conference, and at the Institute of Classical Architecture and Classical America in New York and Boston.
He received his Master of Architecture from the Graduate School of Design at Harvard University and a Bachelor’s Degree from Columbia University in History and Urban Studies. He is a recipient of a 2019 Bulfinch Award and 2020 Tucker Design award for his Greek Revival design of a Private Chapel from the New England Chapter of the Institute of Classical Architecture and Art.
Mr. Daum lives in Andover, Massachusetts, where he serves on the Design Review Board and the Preservation Commission.
David Andreozzi, Andreozzi Architecture
David Andreozzi is the current President of the New England Institute of Classical Architecture and Art (NE ICAA), a leading nonprofit organization dedicated to advancing the classical tradition in architecture, urbanism and their allied arts. It does so through education, publication, and advocacy. Before this David was AIA’s National Chair of CRAN, the AIA’s Custom Residential Architects Network. In addition to that role of leadership, David personally spearheaded CRANtv, an internet based series of viral videos that educate the public on the importance of good design and the role of the Architect, which received national accolades.
David Andreozzi, a graduate of Rhode Island School of Design, is the son of a second-generation contractor and an interior decorator. David grew up working on construction sites learning all aspects of construction from artisans. During this time David mastered framing, fine carpentry, drafting, bidding and running complex jobs. At RISD David received a Bachelor of Fine Arts and a Bachelor of Architecture, with an additional concentration in woodworking from RISD’s Furniture Design program. David continued with his practical education at Shope Reno Wharton in Greenwich, CT in the mid-eighties, one of the leading shingle style architectural firms in the country. From pencil to hammer, David is expertly experienced in residential construction first and architecture second.
Josh Cohn


